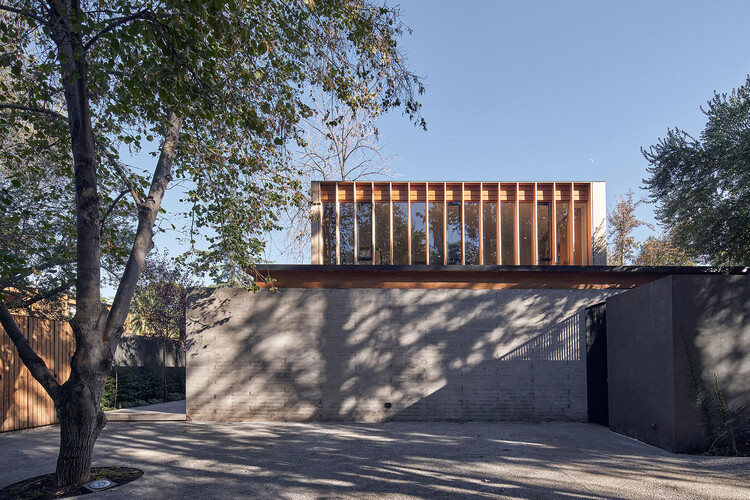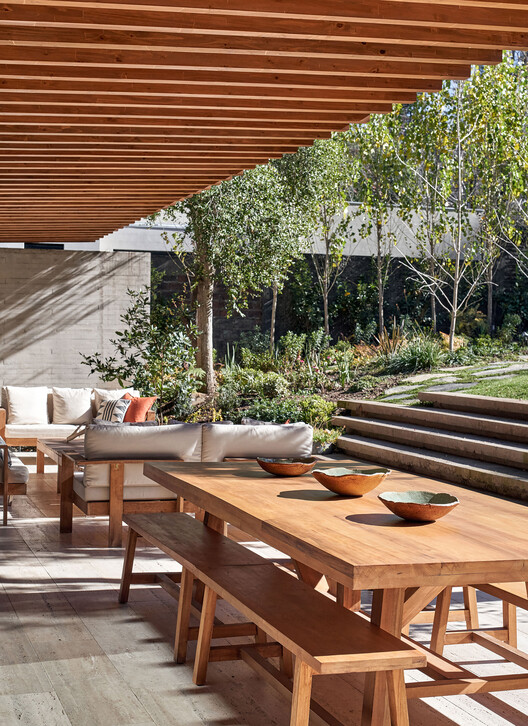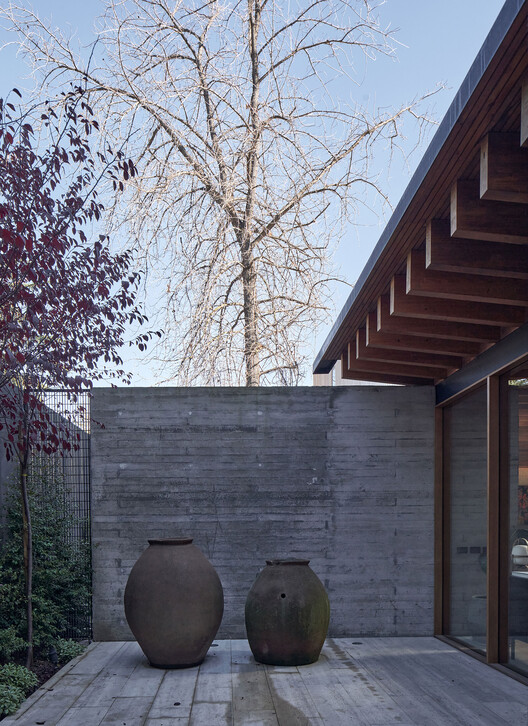
-
Architects: Juan Carlos Sabbagh Arquitectos
- Area: 400 m²
- Year: 2023
-
Photographs:Cristobal Palma / Estudio Palma
-
Manufacturers: WoodArch
-
Lead Architect: Juan Carlos Sabbagh Cruz

Text description provided by the architects. The commission was for a house for a large family, requiring many bedrooms and spacious common areas.






























